These shipping containers have left their former lives carried goods around the world, only to be reborn as structural and design elements of modern homes. The beauty of using shipping containers in construction projects may not be immediately obvious, but architects and designers across the globe have figured out ways to use the durable, industrial structures as the building blocks of countless budget-friendly homes. Take a look as we go through some of the container homes from around the world.
Container Home in San Francisco (Photos : Drew Kelly)
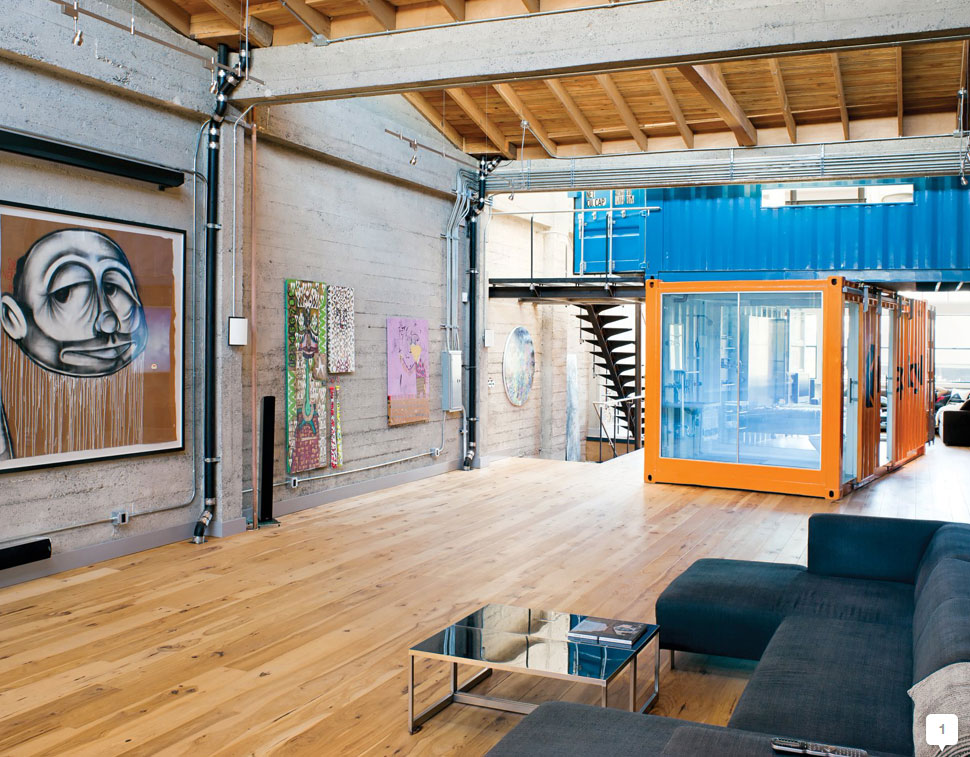
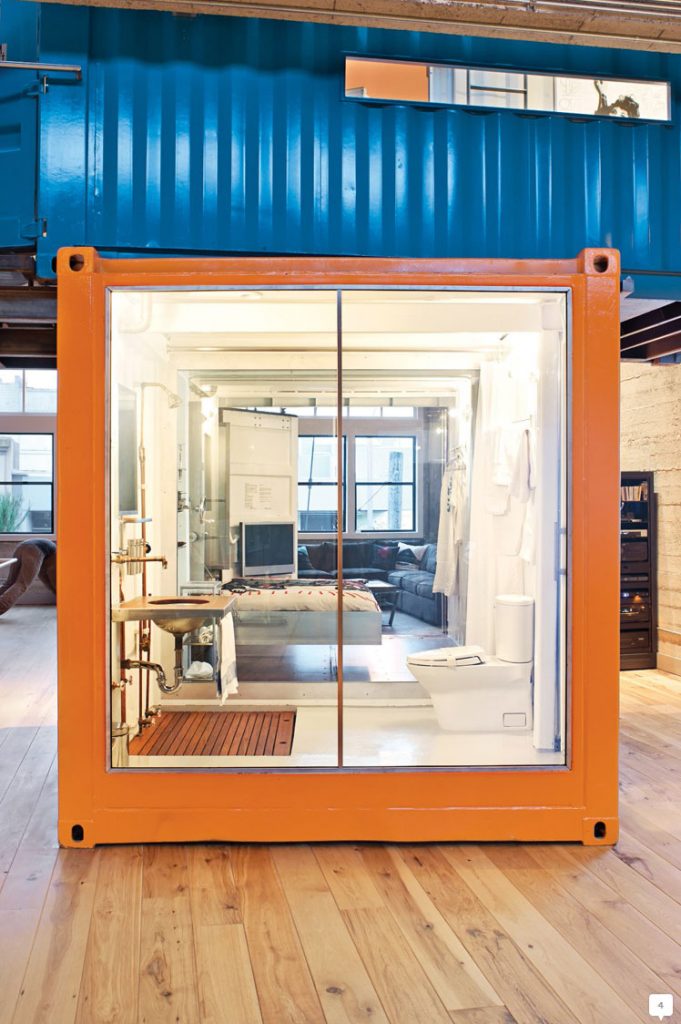
Container Home in Jakarta, Indonesia (Photos : Atelier Riri)
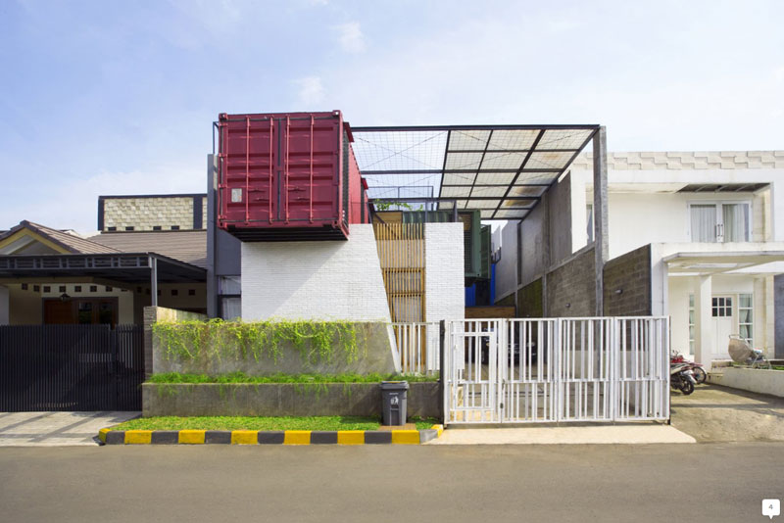
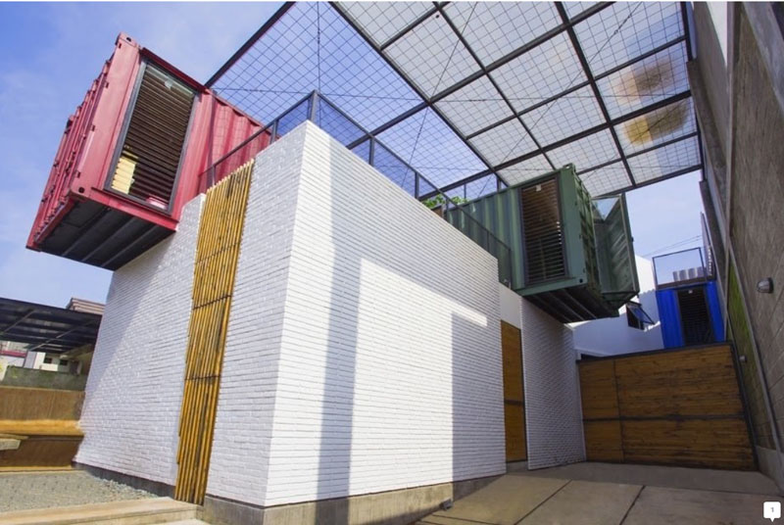
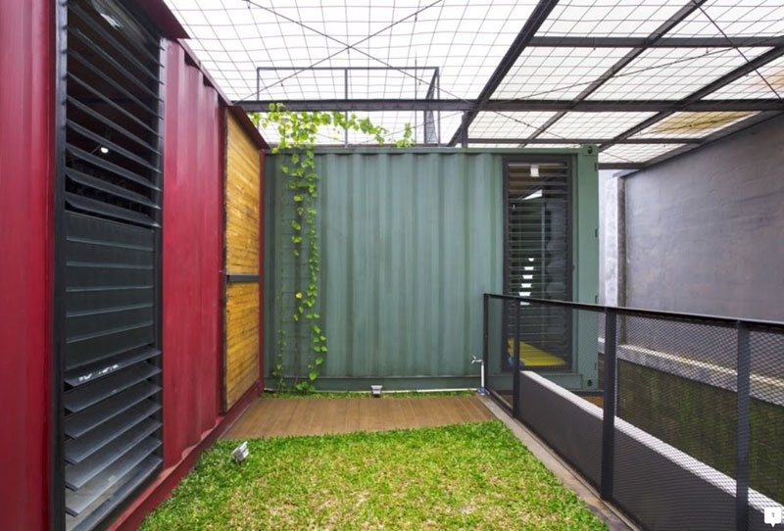
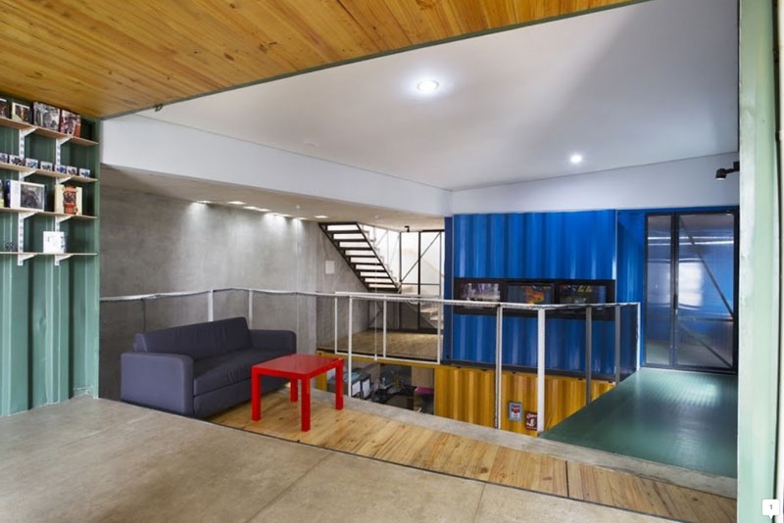
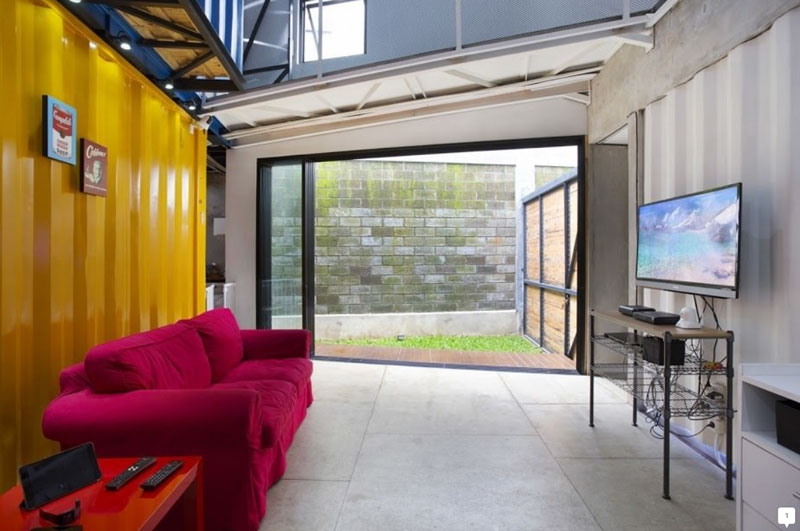
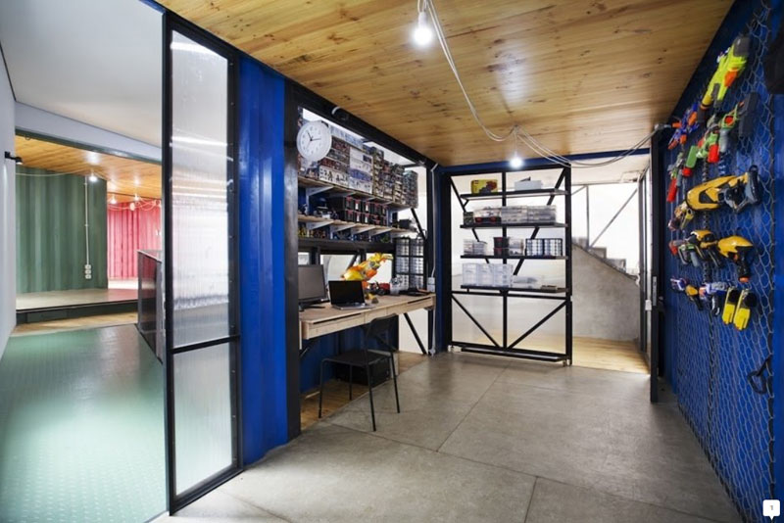
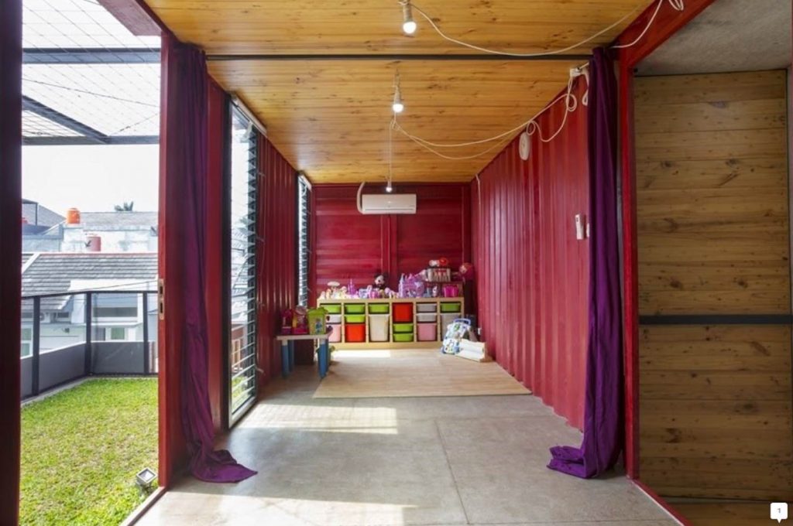
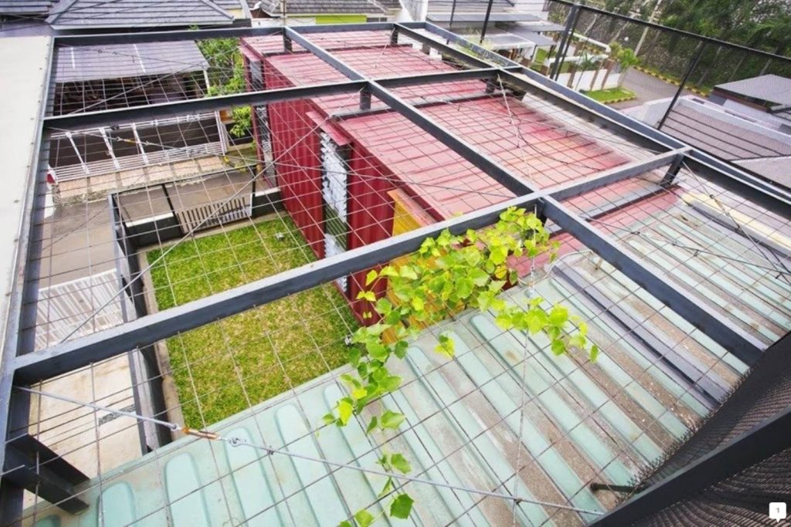
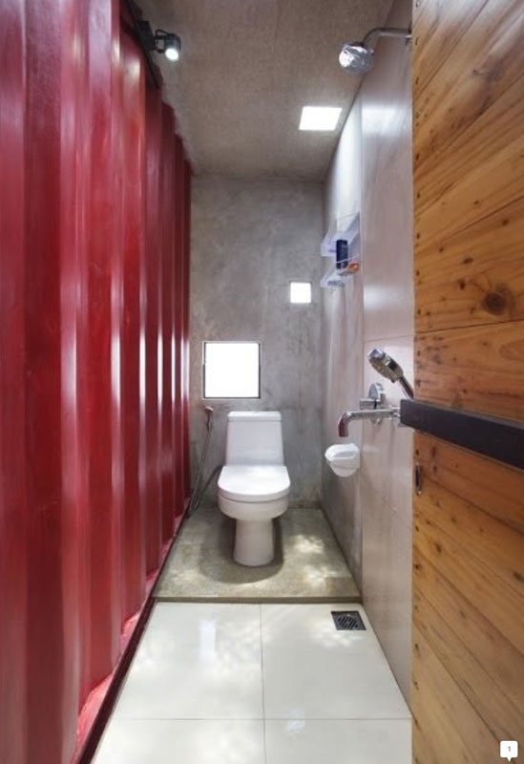
Container Home in Costa Rica (Photos : Sergio Pucci)
The 340 square meter container home, designed by architect Maria Jose Trejos, was built from stacking four shipping containers. The two-story container home structure ended up being much easier to complete than a typically constructed home, saving roughly 20 percent of the cost of a standard concrete block design.
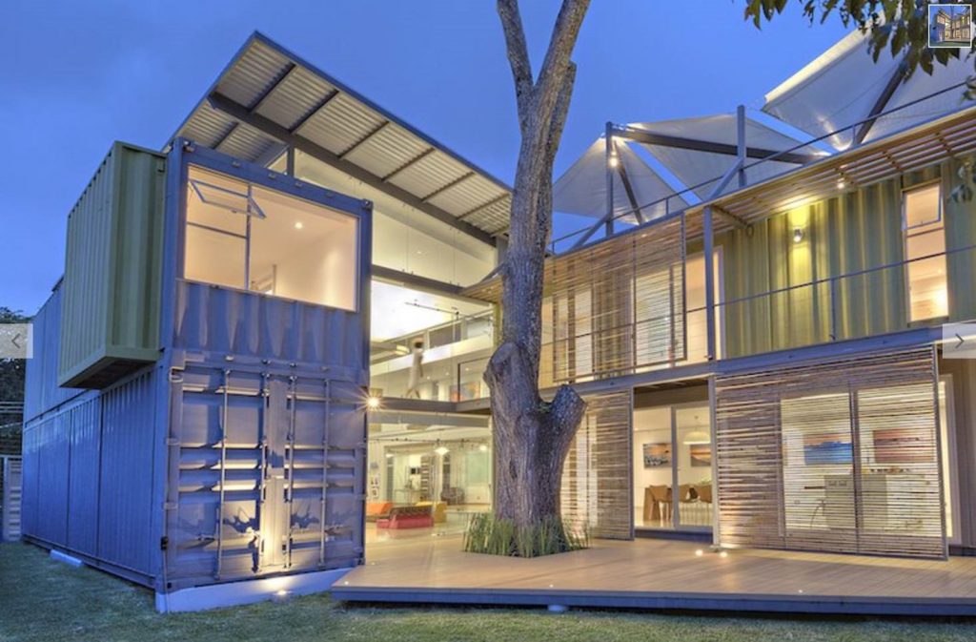
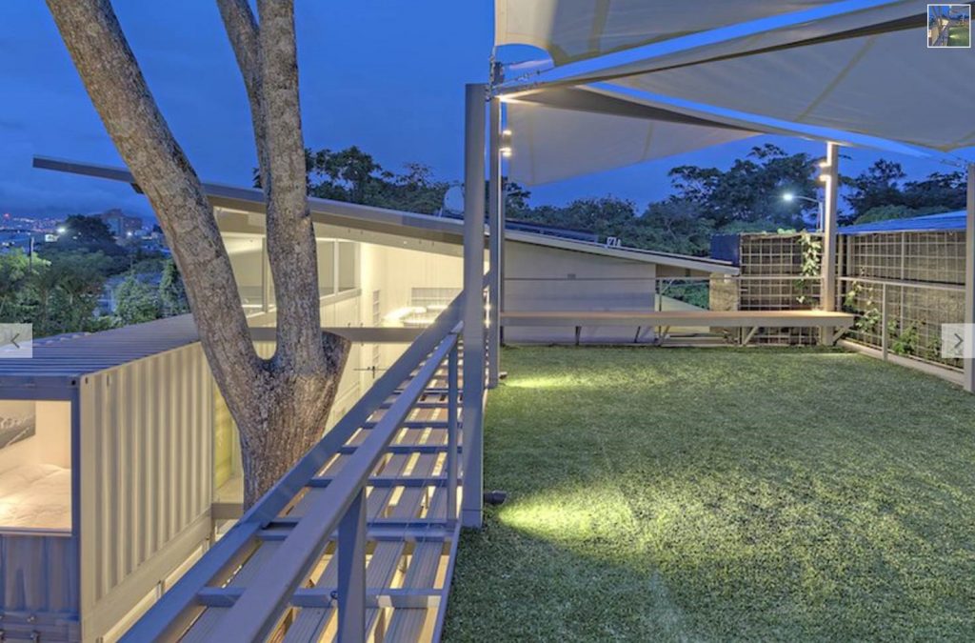
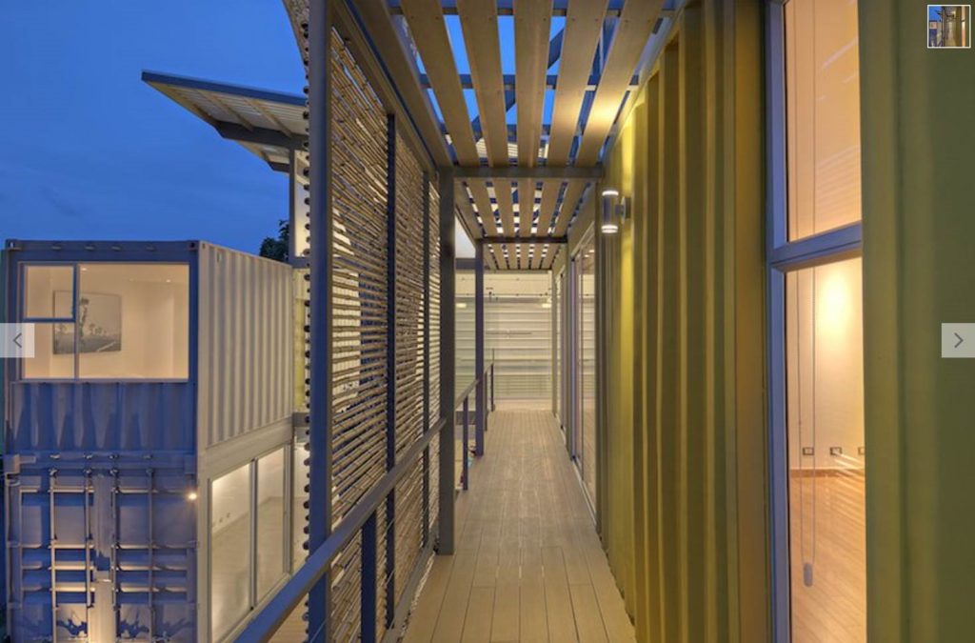
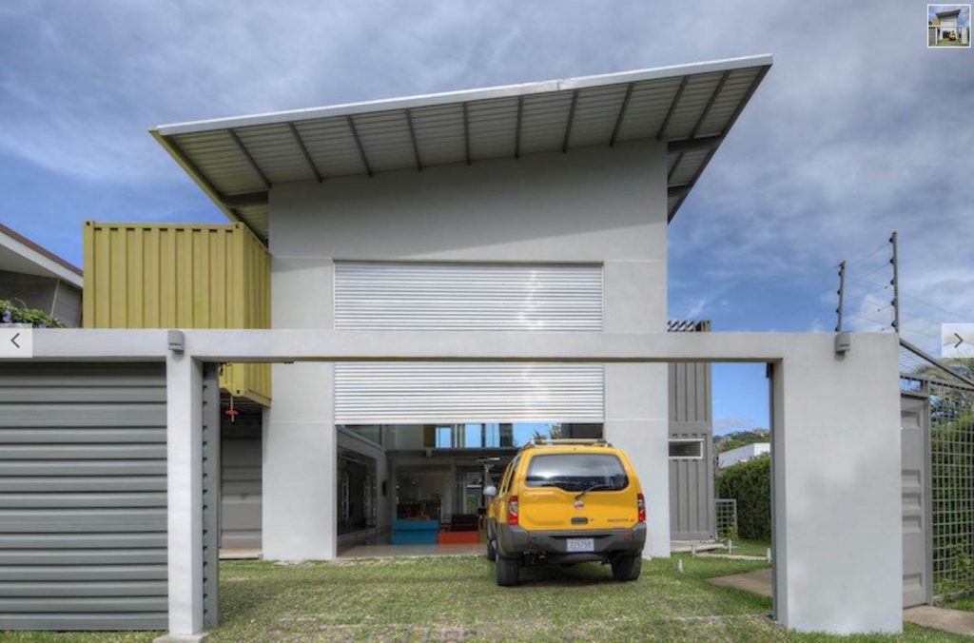
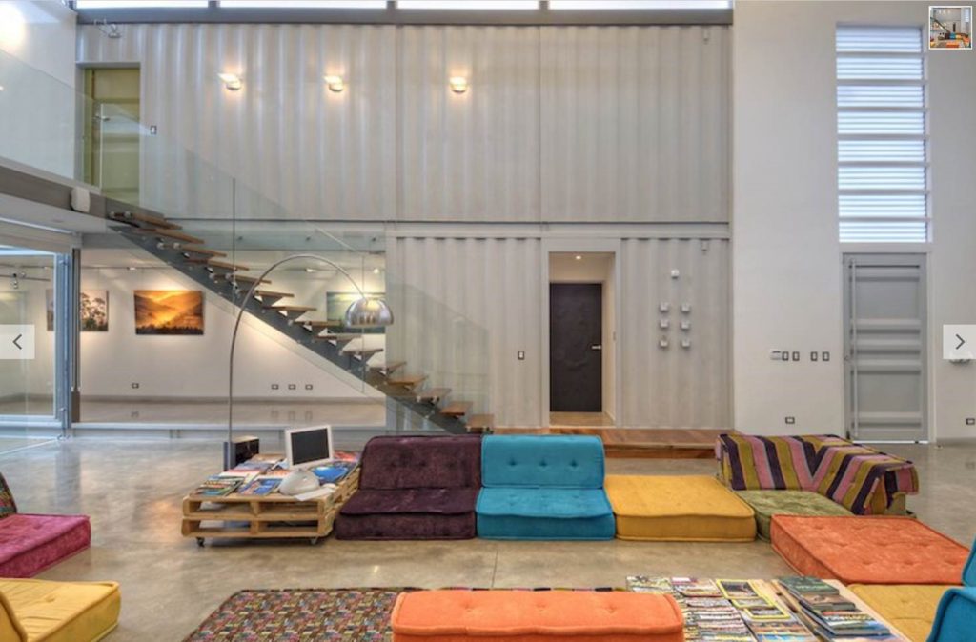
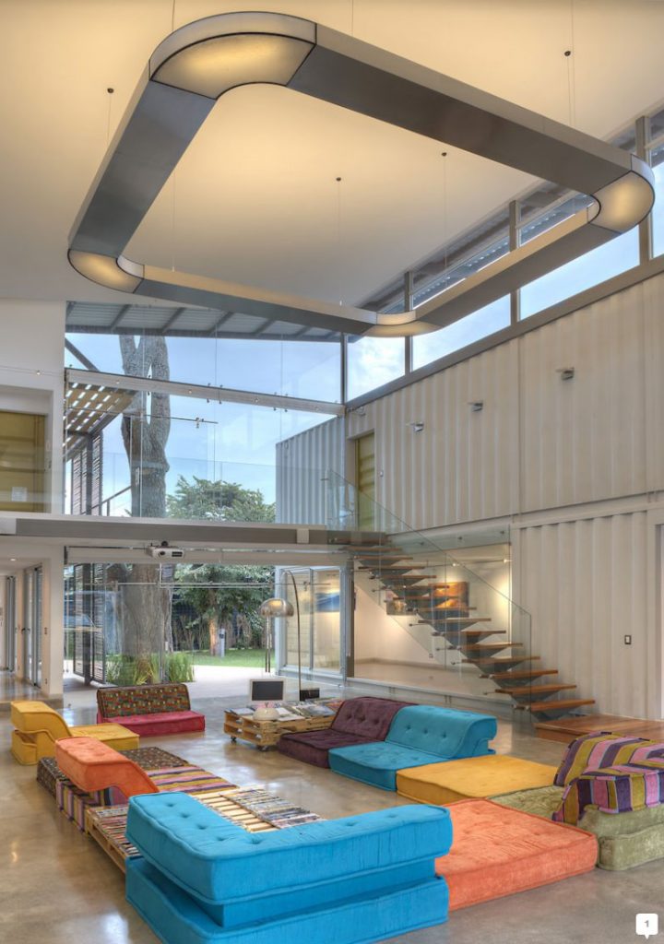
Container Home in USA (Photo from Quik Build: Adam Kalkin's ABC of Container Architecture. Courtesy of Adam Kalkin)
Designed by Adam Kalkin, eight shipping containers are used as the structure of this home, which has glass-clad exterior.

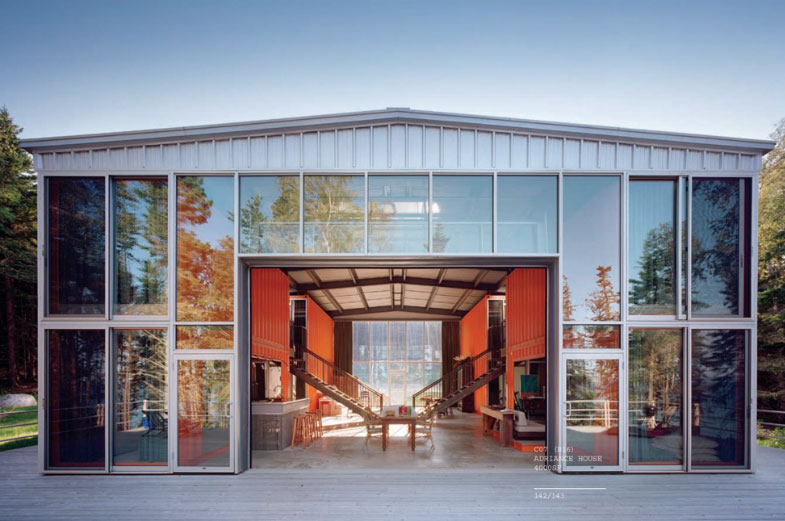
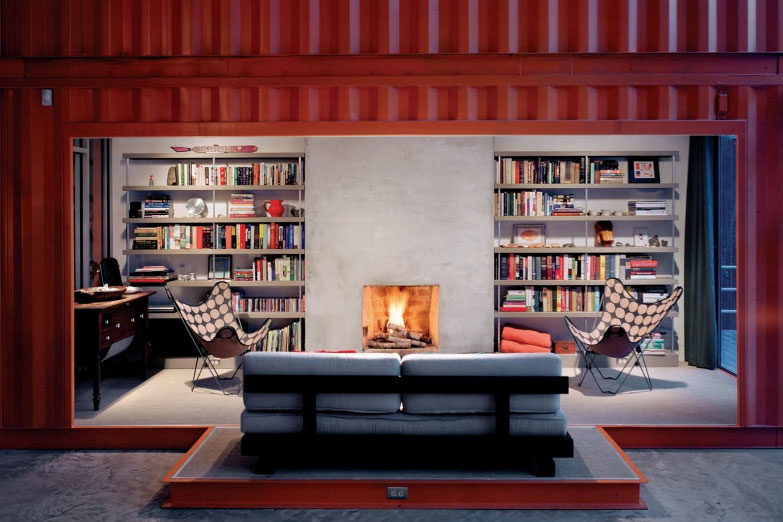
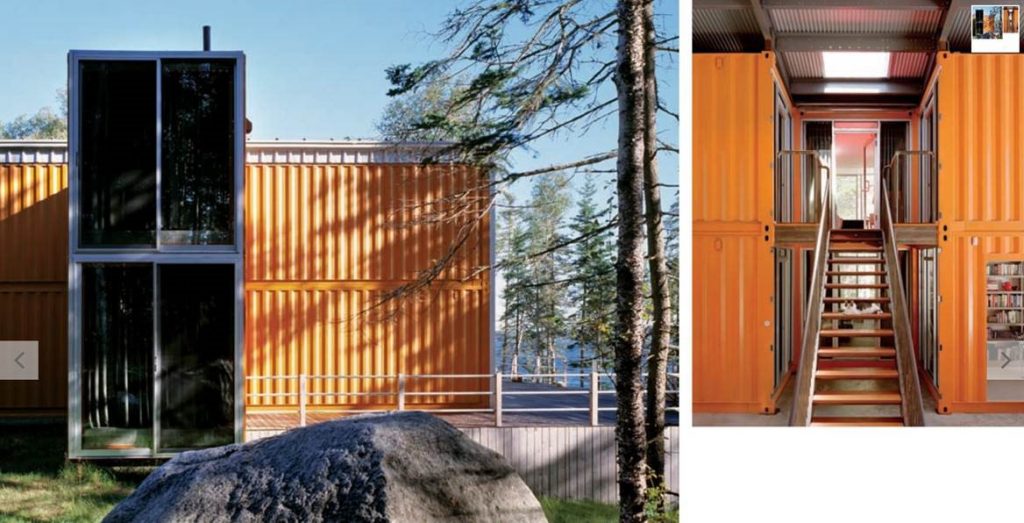
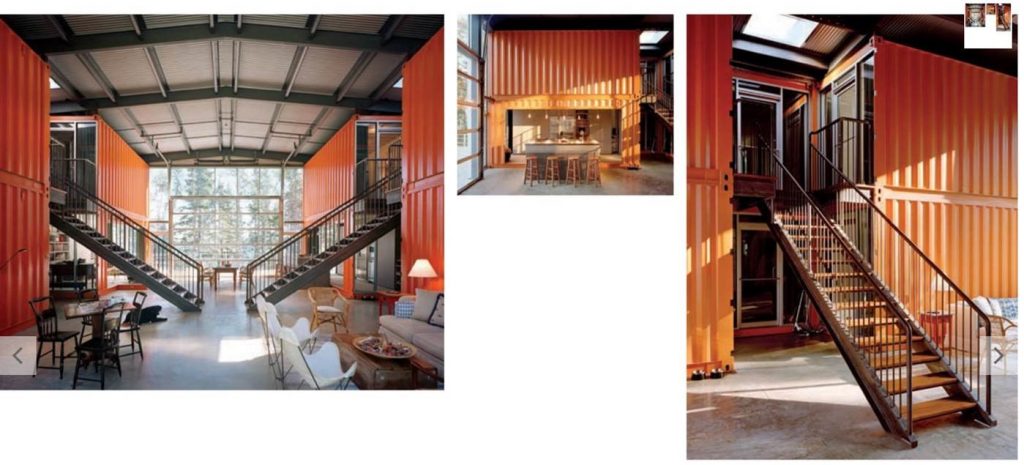
Container Home in USA (Courtesy Of: Benjamin Garcia Saxe)
Made of scraps taken from the containers’ sides, the roof creates a sense of openness from the inside and ushers in sunlight. Its slanted design creates a wind tower effect, providing natural ventilation that minimises the need for air conditioning.
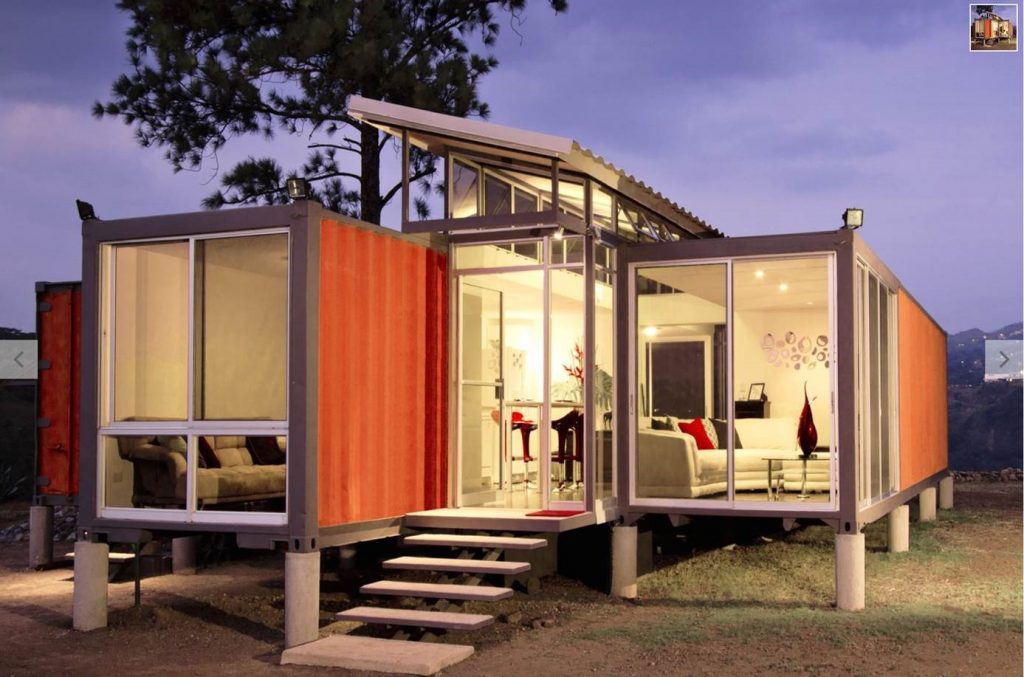
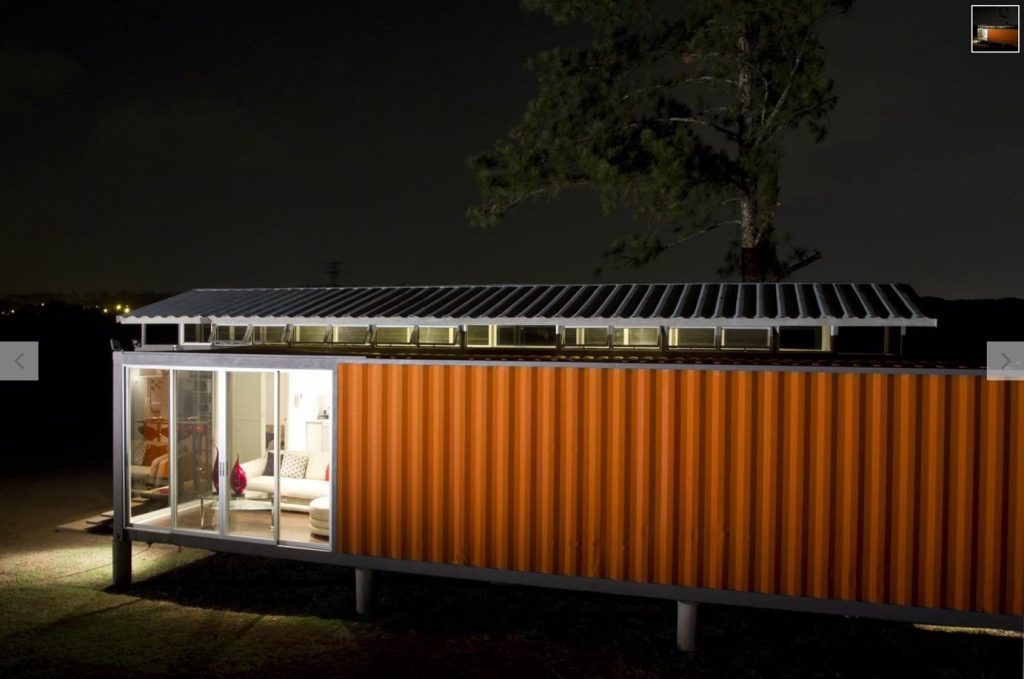
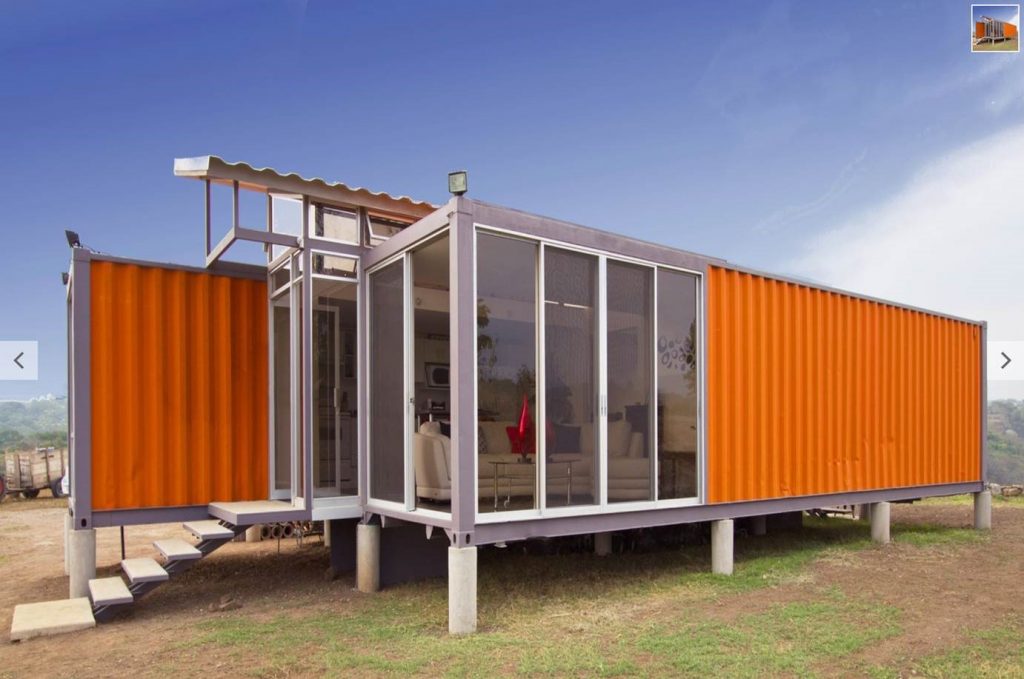
Container Home in Texas, USA (Photos: Jack Thompson; Numen Development)
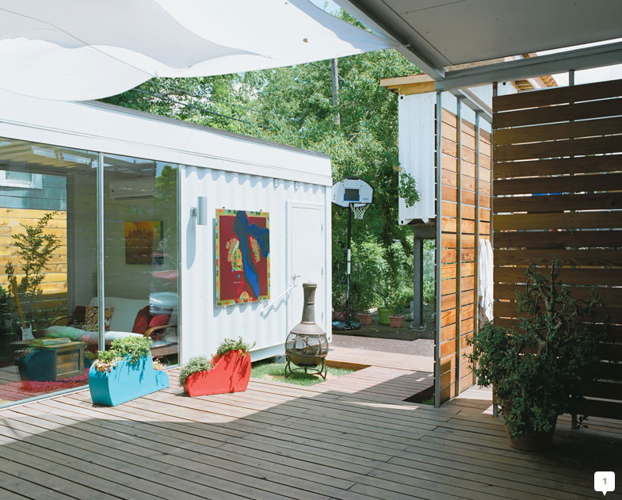
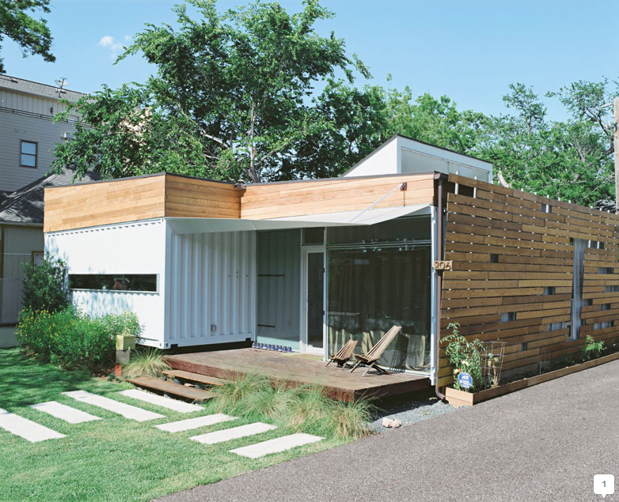
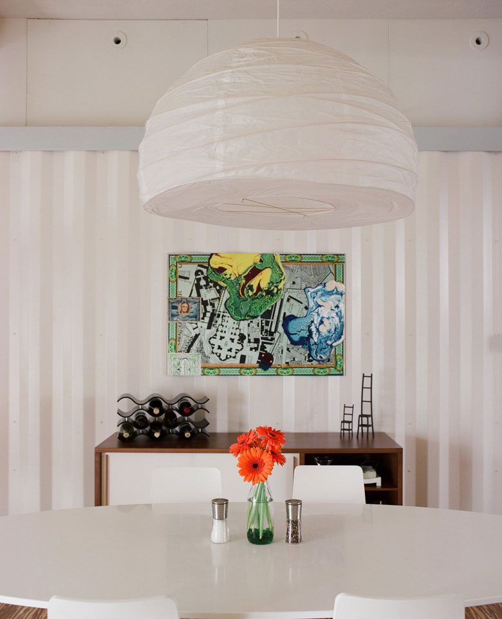
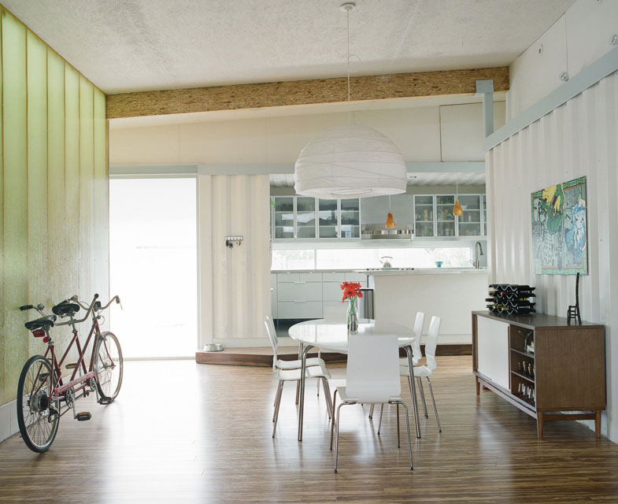
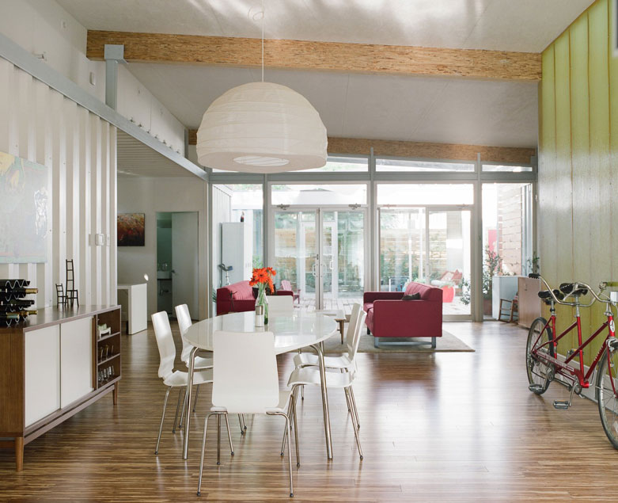
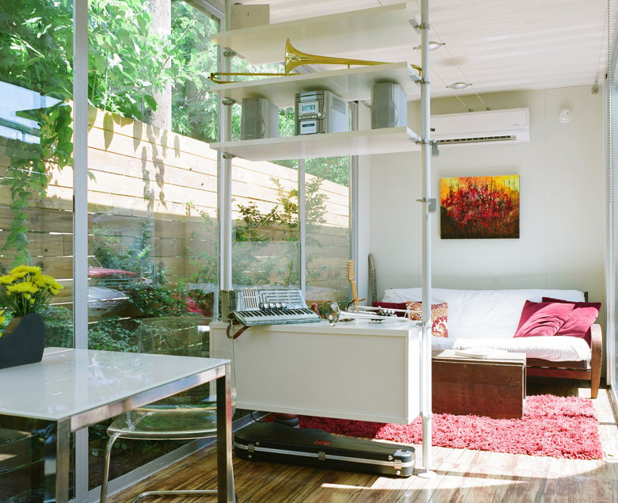
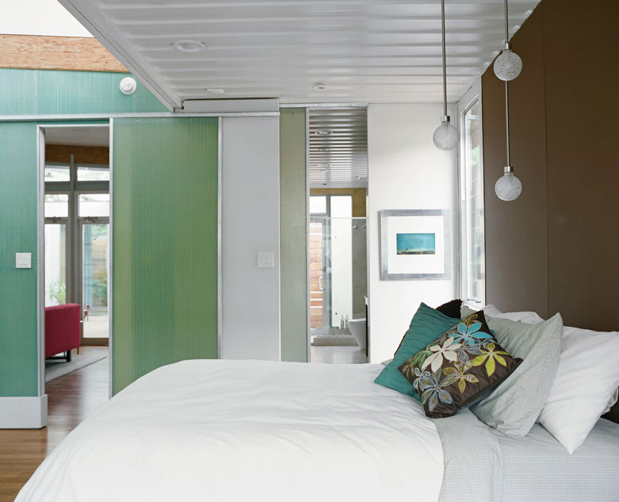
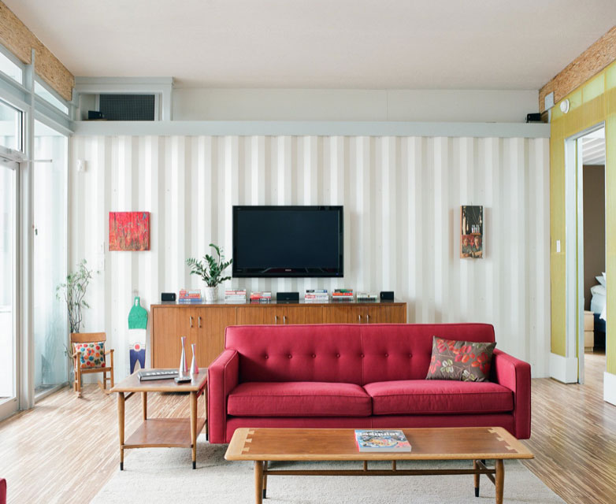
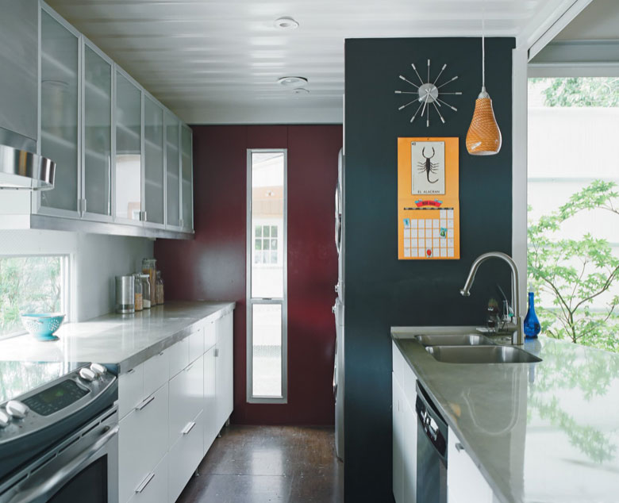
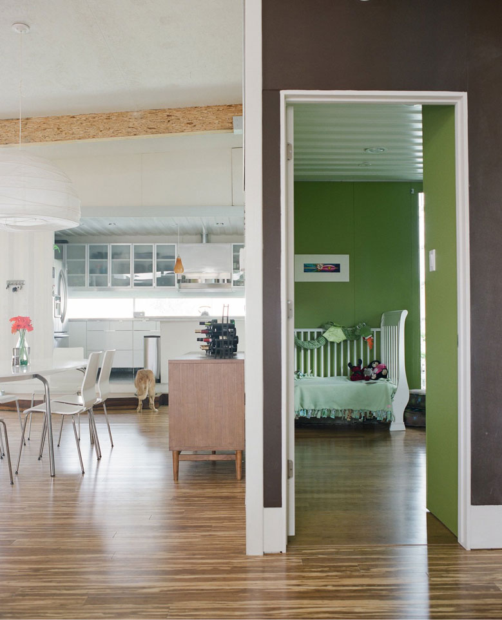
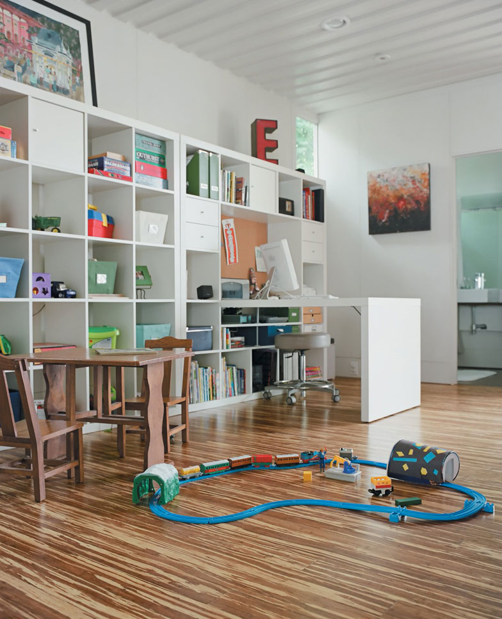
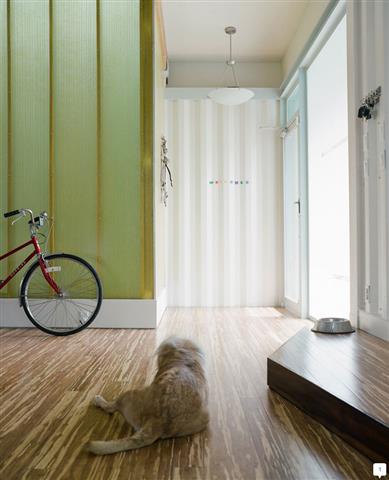
Source: www.dwell.com